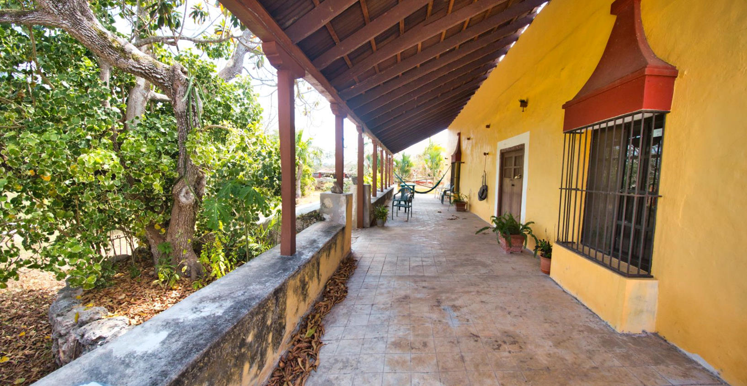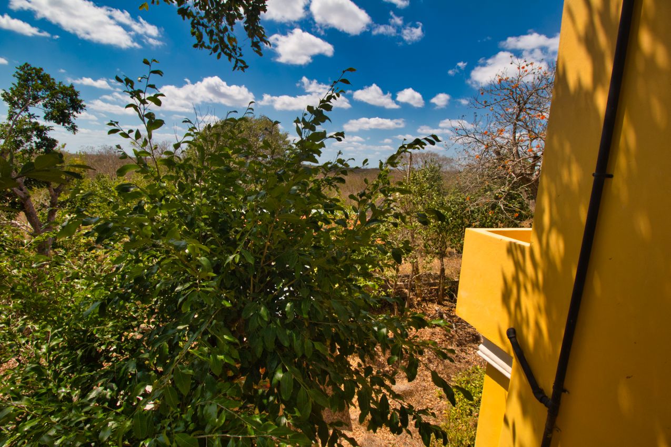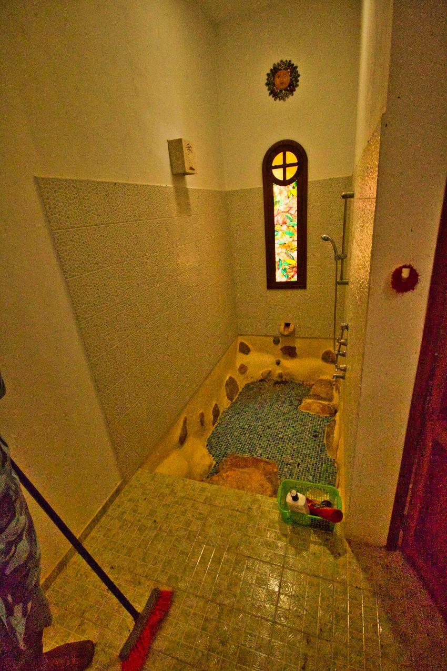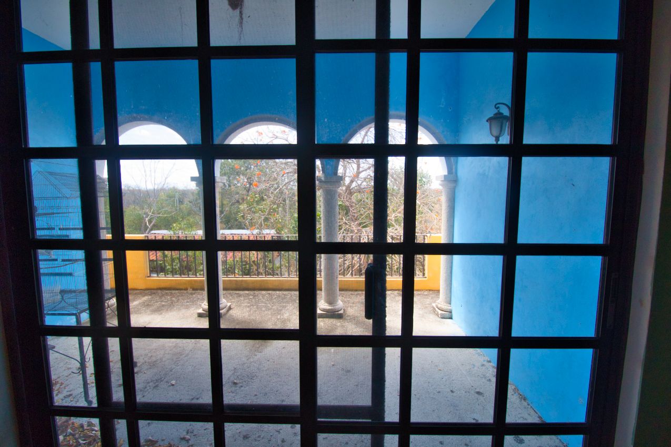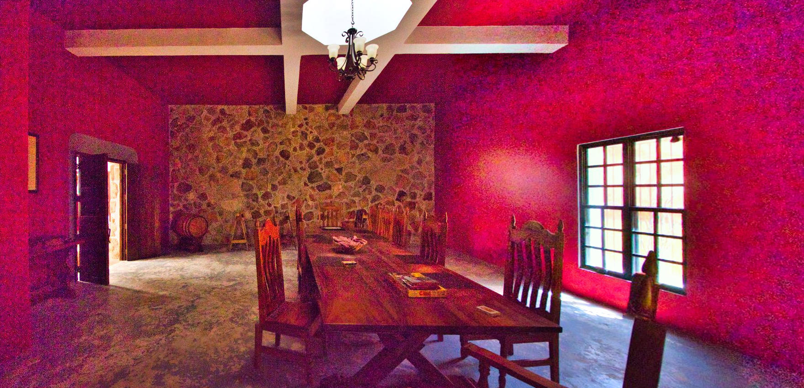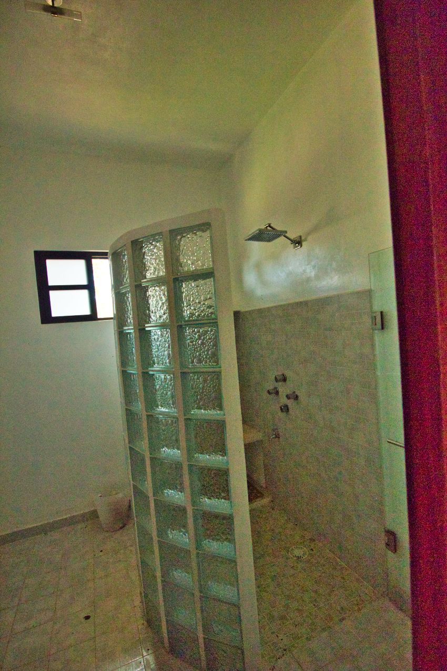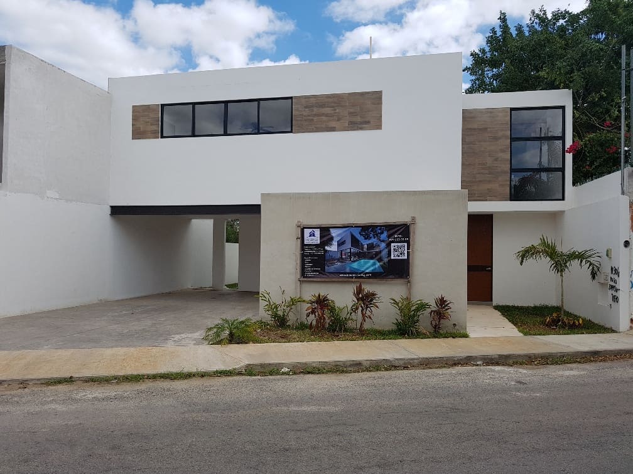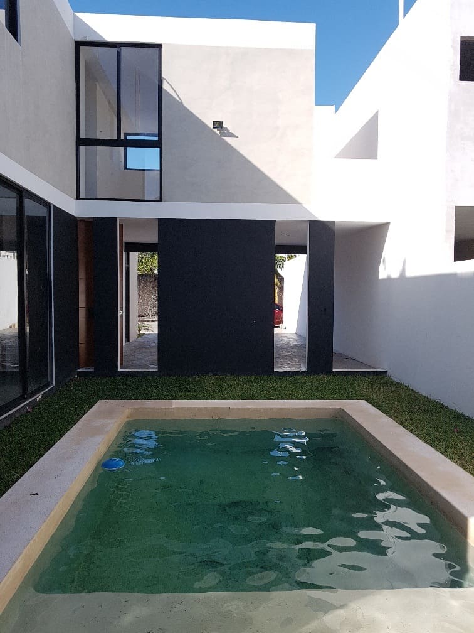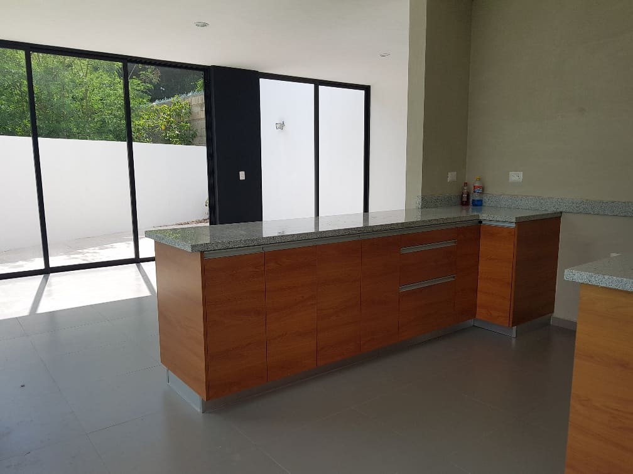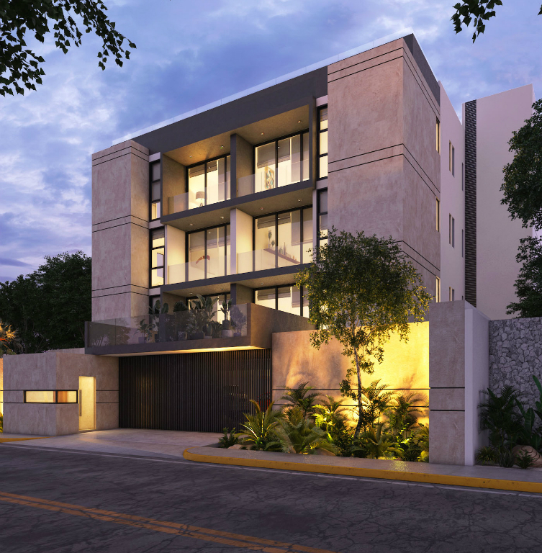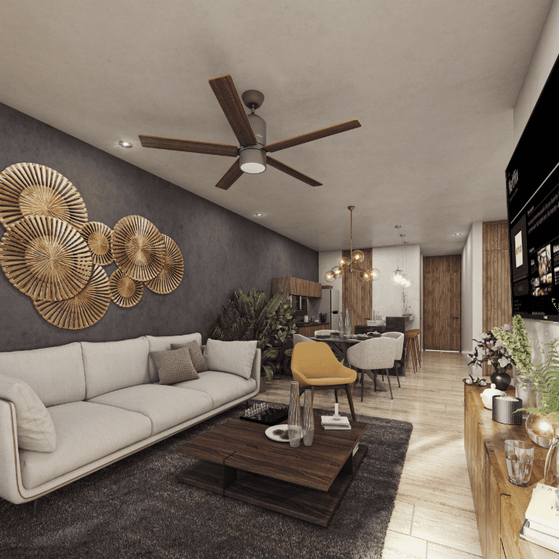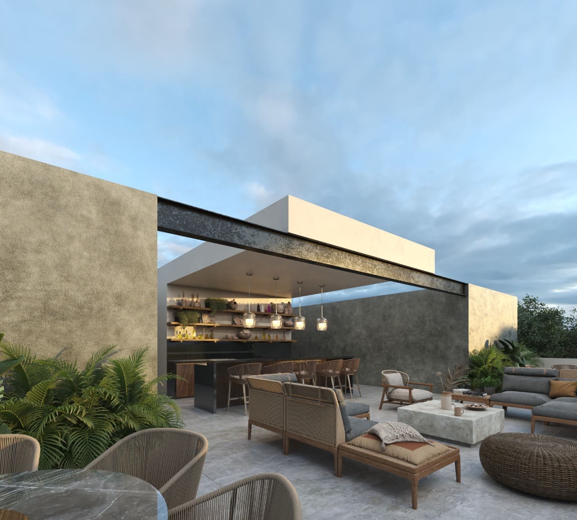Windows of Time
Temax, Yucatán
Information
Over three hundred years of history, but with all the needs of the twenty-first century. The paper work on the Hacienda date to 1711, While a corner stone show the building where started in 1736. The main room of the hacienda is large and spacious with wood beams, thick and heavy colonial doors, with a large coved portico running alongside. Todays structure is based on the foundation stones of the original structure with a total of 1,450 Sq. Meters. . The owner has left what he calls “WINDOW OF TIME” through out the large beautiful home that you can enjoy today. These windows start with the inscribed corner stone, also one of the original lime stone floor stones, a large circular area showing the manposteria walls of the main house. Original foundation stones make up part of a garden just off the master suite at the back of the house. Some other interesting early colonial features is a 120-meter-long underground tunnel that runs away from the house to escape any kind of up raising. The original jail with its heavy wooden door. The chapel and the “chiminea” that was added during the time of the heniquin production at the end of the nineth century.In 2020 the home now consists of five bedroom and five baths. A large kitchen with plenty of work space a breakfast room, with banquet table, the original large living area. An entrance hall coming from the parking and chapel area. A very large dinning hall with beamed ceiling and large arched windows, the table holing twenty chairs. A seating area off a light shaft with garden. A long hall runs to the back of the house. Along which there are a collection of tools and machine parts laying on the window edge. These window and door have a covered walkway bring in lots of natural lighting. There is an open media room along this hall way. Each of the four bedrooms suites have walk in closets and large baths the first bedroom has a cenote like tub. There is a door way out on to a private terrace. Two of the other bedrooms are of equal size with walk in closets and bathrooms with showers only. The master bedroom is almost double in size with an office area a reading room with French doors. The reading room also has a rug that covers the entrance to the escape tunnel. The bathroom has a large jacuzzi tub. Plus a door way to a private garden which has several of the original foundation stones.The fifth bedroom is on the second floor and is also used as a party room with two set of French foods that lead out on to covered balconies. other French doors open on to a large open terrace with a view of the original jail. Plus, a view of the two pools that are off the large dining room and the original living area. This raised area that the pools are located In has a water cave of cistern between the house and the pools.They stated another apartment for another family member which will have a bedroom, living area and master bath with walk in closet. This room was never finished but has roof and walls but not door and windows.There are high tension electric lines that run through the property. But the service to the building is supplied by underground cables. There are several out building to the left of the main house. Including the remains of the “DISFIBRADOR” or heniquin processing area. The last production was completed on Oct. 17, 1954 (written on a Moorish arch). The “CHIMINIA” was converted to a 10,000 liter water tank. There is a coral with cattle in the area. Along with the old carpenter shop.To the fight of the home are three other “EMBARKADORS” one for cattle, one for sheep and one for pigs. A 7000 liter water tank. A large building raised with an aluminum roof one used for holding pigs now set up a a plant nursery/ The land totals 250 hectares plus the use of 100 extra hectares of ejido land.Live in luxury and be a gentleman/gentlewoman farmer in the twenty first century while enjoying your own “Window of Time”.
Characteristics
Air-conditioning
|Swimming pool
|Large cellar
|Off-street parking
|Studio apartment
|Rooftop
|Balcony
|Store
|Chimney
|Closet
|Laundry room
|Two floors
|Outdoor Shower
|Electricity
|Parking lot
|Internet Available
|Inverter Mini Split A/C UNITS
|Garden in front
|Masonry walls
|Yard
|New floors
|Electricity service 220 Volts
|Colonial beam ceiling
|Fenced Terrace
|bathtub
|Completely Renovated
|Interior ceiling fans
|Map
Disclaimer: The published price does not include notary fees, appraisal, and acquisition taxes, which will be determined based on the variable amounts of credit and notary fees that must be consulted with the promoters in accordance with the provisions of NOM-247-SE-2022.



